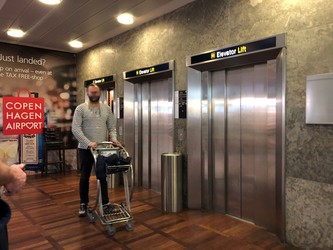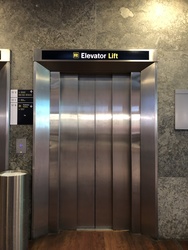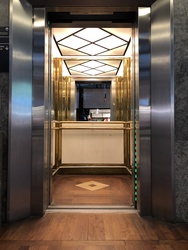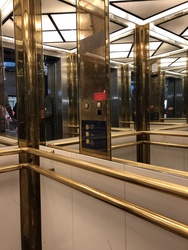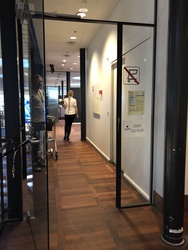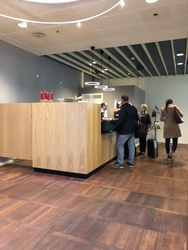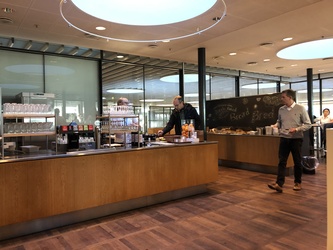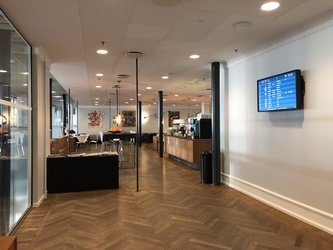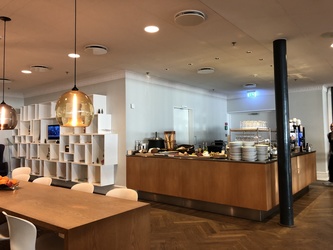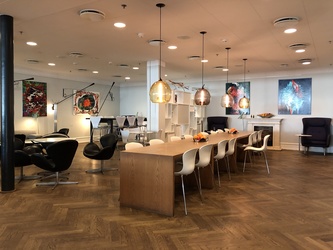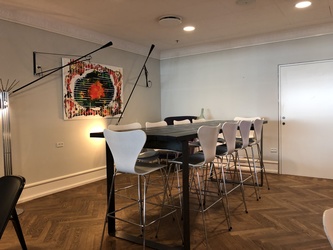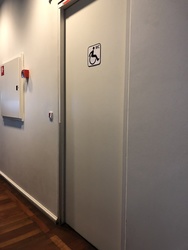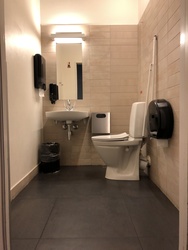Copenhagen Airport - Aviator Lounge
All information about Copenhagen Airport - Aviator Lounge
Information for
 ALL
ALLAccessibility information
Entrance to the building![]()
Level access to lifts Yes
Indicate depth of clear manoeuvring area measured at right angles to the door 200 cm
Lift door must be automatic Yes
Clear opening width of lift door 90 cm
Width of lift car 130 cm
Depth of lift car 130 cm 

Floor buttons, lowest 100 cm
Floor buttons, highest 110 cm
Buttons with tactile-sense orientation Yes
Are easy-touch buttons used? No
Number of support handles in lift 3
Are floor levels announced by synthetic speech in lift? No
Interior design of the restaurant/cafe![]()
Width of doors in building 80 cm
Clear width, corridors 180 cm
Gradients exceeding 1:20 (5%)Yes
Level-free circulation in building and level-free access to communal facilities No
Height of counter 100 cm
Height of food counter 100 cm
Induction loop at counter No
Chairs with armrests available. Yes
Chairs with backrests available Yes
Seating height of chairs 45 cm
Clearance under tables 68 cm
Clear depth under table50 cm
Is seated eating possible? Yes
Toiletfacilities![]()
Entrance landings in front of the toiletYes
Lavatory door, width 79 cm
Lavatory threshold, height 0 cm
Lavatory doors can be opened/closed using a tractive or compressive force of 1 kg
Width of turning area in lavatory 138 cm 

Length of turning area in lavatory 130 cm
Clear space on one side of lavatory bowl. 130 cm
Position of clear space next to the lavatory bowlOn the right-hand side of the lavtory bowl
Distance from lavatory bowl to back wall 70 cm
Lavatory bowl, height 48 cm 

Operation of toilet flushing handleFlushing can be operated with more than 1 finger
Lavatory, position of support rails Right side 

Easy-to-operate taps Easy to operate
Possible to use washbasin when sitting on lavatory bowl. Yes
Height of wash basin82 cm
Clear space under wash basinYes
Height of soap dispenser90 cm
Easy-to-operate inside lock Easy to operate
Locked doors can be opened from the outside in case of emergency Yes
Mirror, lower edge 100 cm
Height of paper towel holder 110 cm
Ventilation system in lavatories Yes
Wipeable surfaces Yes
Non-glare illuminated mirror within easy reach Yes
Generelt![]()
Access for guide dogsYes
Access for service dogs Yes
Orientation signage for essential facilitiesGood signage everywhere
Other information
Last update: 25-02-2019 (Version 1)

Call us or write to us if you need more information about our services.
info@godadgang.dk - phone +45 51 34 35 96

